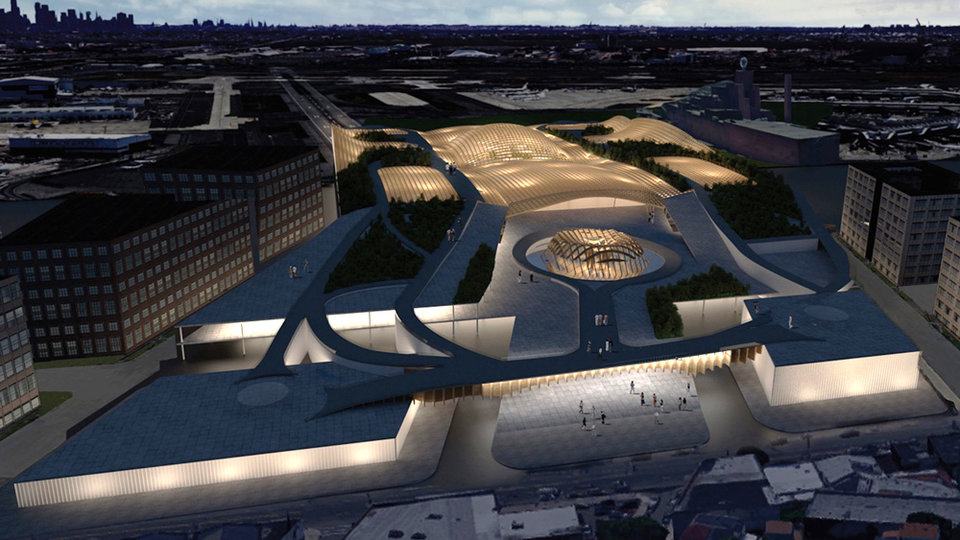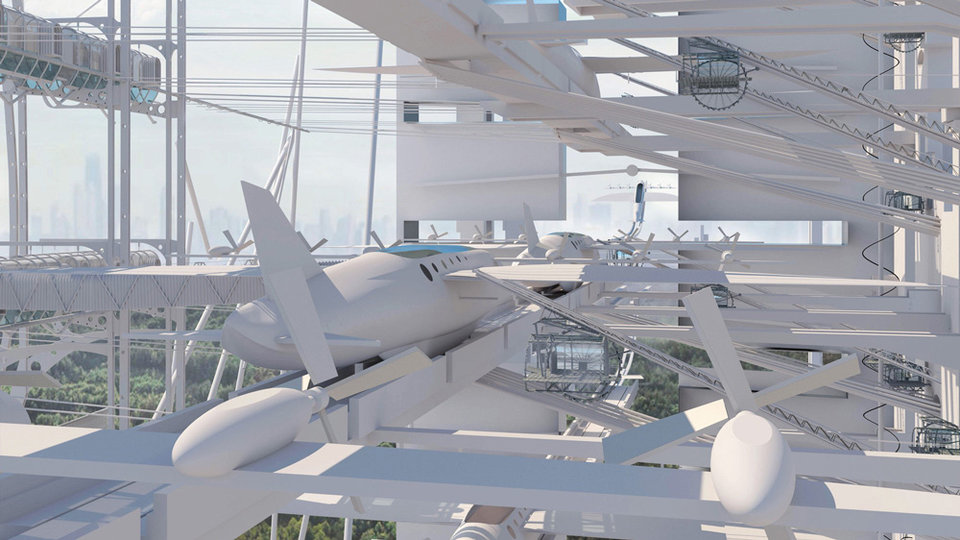Design
In pictures: what could airports look like in 2075?
Fentress Architects recently announced the winners of its 2019 Fentress Global Challenge, where it asked aspiring architects to envision the airport of the future in the year 2075. From drive-through areas sitting above terminals to large-scale airport-cities, Adele Berti takes a look at the winning designs.
The rapid rate of change in aviation brought about by disruptive technologies and environmental constraints makes it hard to imagine what airports will look like in the next couple of decades, let alone in 2075.
Earlier this year, however, US-based Fentress Architects sought to find it out in its annual Fentress Global Challenge, a competition aiming to identify and promote promising architects around the world.
The initiative, which was first launched in 2011, looked for bold concepts of future airports that would integrate and improve today's main challenges – form climate change to new technologies, globalisation, security and more.
Having attracted over 500 registrations from 50 different countries, Fentress Architects announced the top three entries earlier in August, along with the two winners of its People’s Choice Awards.
Image:
Winner: ‘Infinity Airport’ – Daoru Wang, North Carolina State University, US
The architect behind this year’s winning design is Daoru Wang, a student from North Carolina State University, who presented the ‘Infinity Airport’, a global hub bidding to improve the efficiency of airport typology, or the characteristics that allow it to be categorised within certain groups.
Inspired by the torus knot, Wang’s 2075 airport features two overlapping infinity symbols and a ‘drive-through’ runway system that he claims will improve aircraft traffic flow.
“The general shape of the airport combines the complexity of the form and the ideology of infinity by creating the circular and endless concourse system,” said Wang.
“At the same time, the double-loaded bar system has the capability to stream the loading/unloading process, which underlines the importance of the circulation of the aircraft within the airport and expands the limits of the typology of existing airport.”

Image: Fentress Architects
Runner-up: ‘Newark Airport Biophilic Headhouse and Community Nexus’ by Samantha Pires, New Jersey Institute of Technology, US
Runner-up Samantha Pires’ design, the ‘Newark Airport Biophilic Headhouse and Community Nexus’, brings to reality the popular concept of ‘airport-city’, or aerotropolis.
Indeed, plans to incorporate shopping centres, spas and recreational and business areas within an airport’s structure are currently gaining traction in the industry, and Pires’ design offers valid inspiration for future architects.
Specifically, her project applies the ideas defined by economic analyst John Kasarda in his book ‘Aerotropolis’.
“This project […] proposes that the airport of the future is one that brings economic development to the community that it serves,” she explained.
“It proposes that the airport of the future should not be governed by the fear and ‘security theatre’ that runs modern airports, but that it should be a place for community engagement, job opportunities, and a catalyst for neighbourhood development and benefit.”

Image: Fentress Architects
Third place: ‘LondonHeathrow2075’ by Christopher Johnson, University for the Creative Arts, Farnham, UK
London Heathrow, Europe’s main and busiest airport, is reimagined in Christopher Johnson’s design, titled ‘LondonHeathrow2075’, which earned third place.
The project, said Johnson, “explores future technological trends and smart cities to connect humanity directly to generate a new urban fabric within the existing airport landmass of Heathrow”.
His design also includes plans to build a drive-through area below the airport terminal to ease traffic and reduce waiting times.
“Technological innovations suggest a reduction in physical passports, security and immigration as it moves to an online environment,” added Johnson.
“An international zone that lives within a country that provides free roam to visitors and guests creates a global destination that re-invests in the notion of the UK’s stance on the global market.”

Image: Fentress Architects
Winner of People’s Choice Award: ‘Y3M’ by Chai Yi Yang and Ng Yi Ming, University of Malaya, Kuala Lumpur, Malaysia
Chai Yi Yang and Ng Yi Ming, aspiring architects from the University of Malaya, reached the top spot of the People’s Choice Awards with over 2,800 votes.
Inspired by the city of Hong Kong’s efficient transport network, their ‘Y3M’ project envisions “the possibility of a synthetic amalgamation” between Elon Musk’s Hyperloop and capsule fuselage technology.
“The great leap in technology advancement would manifest a subversive paradigm transformation towards current airport morphology, from a centralised mass into a vessel-like network,” they explained.
This model would help obviate issues such as inefficiency of turnaround, vast runways, long travel distance, handling labour force and complex programming by allowing a “seamless transition from rail to flight”.
“This gesture is denying the airport as an isolated system in the collective locomotion structure, bringing aviation closer to our regular transit as a unification where we expect a new civic role,” the pair said. “The other part of this concept advocates ecological concern to reserve a greater land compared to traditional typology.”

Image: Fentress Architects
Runner-up: ‘Six Lane City’ by Riki Rozenberg, Evelyn Kreslavsky, Mai Whiteson, Tel Aviv University, Tel Aviv, Israel
Chicago O’Hare International Airport is reinvented as an elevated aerotropolis in Riki Rozenberg, Evelyn Kreslavsky and Mai Whiteson’s ‘Six Lane City’ design, which earned the second spot of the People’s Choice Award with more than 2,500 votes.
In this design, the three students from Tel Aviv University decided to re-use the 12 square miles on which O’Hare lies to create a new city standing 650ft above ground level.
This area would be built on top of the existing lanes and runways, with the ultimate goal of creating “an airport which integrates residential solutions, economic opportunities and cultural experiences,” which, the trio thinks, “will bring people closer together”.

Image: Fentress Architects